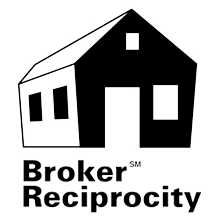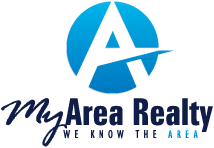801 Central Avenue, Stuart, FL 34994
3
BEDROOMS
1
BATHROOMS
$179,900
LISTING PRICE
899
SQUARE FOOT
Year Built: 1930
MLS #: RX-10989884
Subdivision: MCDONALDS SUBDIVISION
For More Information Call: 561-283-4663
Investor Opportunity: Cash Only. This property is in the heart of downtown Stuart, offering an ideal location for future Brightline expansion. Take advantage of this unique chance to invest in an area with immense potential.

This listing is courtesy of Baron Real Estate. Real Estate and Luxury homes in Boca Raton, Delray Beach, Deerfield Beach, Juno Beach,0 Lake Worth, Palm Beach Gardens, West Palm Beach and surrounding areas in Palm Beach County and South Florida. Property Listing Data contained within this site is the property of Brevard MLS and is provided for consumers looking to purchase real estate. Any other use is prohibited. We are not responsible for errors and omissions on this web site. All information contained herein should be deemed reliable but not guaranteed, all representations are approximate, and individual verification is recommended.

All listings featuring the BMLS logo are provided by BeachesMLS Inc. This information is not verified for authenticity or accuracy and is not guaranteed. Copyright 2024 Beaches Multiple Listing Service, Inc.




SHARE TO: