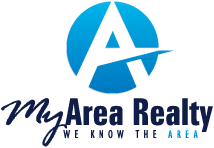

4
BEDROOMS
4
BATHROOMS
$919,995
LISTING PRICE
3,152
SQUARE FOOT
Zoning: res
MLS #: RX-11031415
Subdivision: SALERNO RESERVE AT SHOWCASE PUD
The Santa Fe floorplan is a 2 story, 4 bedroom, 4 bathroom 2 car garage home design. Stylized in our Farmhouse Look, the kitchen design features a large center island and pantry. The spacious great room and dining area create an ideal sett... read more


4
BEDROOMS
3
BATHROOMS
$749,995
LISTING PRICE
2,162
SQUARE FOOT
Zoning: res
MLS #: RX-11031405
Subdivision: SALERNO RESERVE AT SHOWCASE PUD
The Pasadena floorplan is a single-story home featuring 4 bedrooms and 3 bathrooms, along with a 2-car garage. Stylized in our Classic Look, the kitchen design features a large center island and pantry. The spacious great room and dining ar... read more


SHARE TO: